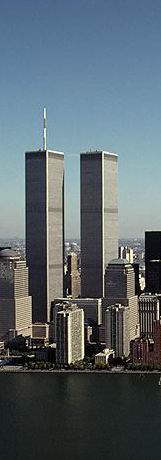World Trade Center
Architect : Minoru Yamasaki
Location : New York, New York, USA
Date :1966 to 1977. Demolished by terrorist attack on
September 11, 2001
Building Type : skyscraper, commercial office tower
Construction System : steel frame, glass, concrete slabs on steel truss joists
Context : urban
Style : Modern
World Trade Center Commentary
"Yamasaki's commission to design the World Trade Center with the New York firm of Emery
Roth and Sons...house(s) anyone and anything connected world trade. The program presented to Yamasaki, who was selected over
a dozen other American architects, was quite explicit: twelve million square feet of floor area on a sixteen acre site, which
also had to accommodate new facilities for the Hudson tubes and subway connectionsall with a budget of under $500 million.
The vast space needs and limited site immediately implied a high-rise development that...make(s) the adjacent drama of Manhattan's
business tip seem timid in comparison....
"After studying more than one hundred schemes in model form, Yamasaki decided on a two-tower
development to contain the nine million square feet of office space. One tower became unreasonable in size and unwieldy structurally,
yet several towers became too approximate for their size and 'looked too much like a housing project'; whereas two towers
gave a reasonable office area on each floor, took advantage of the magnificent views, and allowed a manageable structural
system. The twin towers, with 110 floors rising 1,353 feet, ... (are) the tallest in the world. From observation decks at
the top of the towers it...(is) possible to see 45 miles in every direction....One distinct advantage of the project's enormity
is the architectural opportunity to advance the art of building. Yamasaki re-examined the skyscraper from the first principles,
considering no ground so hallowed that it could not be questioned, especially in view of the potential of modern technology.
The usual economic prohibition on 'custom-made' was out, as virtually anything made for the Center would automatically become
a stock item. 'Economy is not in the sparseness of materials that we use,' said Yamasaki of his $350 million estimated cost,
'but in the advancement of technology, which is the real challenge.'
"The structural system, deriving from the I.B.M. Building in Seattle, is impressively simple.
The 208-foot wide facade is, in effect, a prefabricated steel lattice, with columns on 39-inch centers acting as wind bracing
to resist all overturning forces; the central core takes only the gravity loads of the building. A very light, economical
structure results by keeping the wind bracing in the most efficient place, the outside surface of the building, thus not transferring
the forces through the floor membrane to the core, as in most curtain-wall structures. Office spaces will have no interior
columns. In the upper floors there is as much as 40,000 square feet of office space per floor. The floor construction is of
prefabricated trussed steel, only 33 inches in depth, that spans the full 60 feet to the core, and also acts as a diaphragm
to stiffen the outside wall against lateral buckling forces from wind-load pressures.
"The other primary obstacle to be overcome in the skyscraper is the elevator system, and
Yamasaki has shown himself equally imaginative here. A combination of express and local elevator banks, called a skylobby
system, it is particularly efficient because it requires fewer elevator shaftsthus freeing approximately 75 percent of the
total floor area for occupancy; had a conventional elevator arrangement been adopted, only approximately 50 percent would
have been available. The building has three vertical zones; express elevators serve skylobbies at the forty-first and seventy-fourth
floors; from these, and from the plaza level, four banks of local elevators carry passengers to each of the three zones.
"From the outset, Yamasaki believed that there should be an open plaza from which one could
appreciate the scale of the towers upon approach. There is little or no sense of scale, for instance, standing at the base
of the Empire State Building. Yamasaki's plaza...(is) sheltered from the river winds and contained by five-story buildings
which...house shops, exhibition pavilions and a 250-room hotel."
"'The World Trade Center should,' Yamasaki said, 'because of its importance, become a living
representation of man's belief in humanity, his need for individual dignity, his belief in the cooperation of men, and through
this cooperation his ability to find greatness.' "
World Trade Center Disaster Tuesday, September 11, 2001
On Tuesday, September 11, 2001, at 8:45am New York local time, One World Trade Center, the
north tower, was hit by a hijacked 767 commercial jet airplane, loaded with fuel for a trans-continental flight. Two World
Trade Center, the south tower, was hit by a similar hijacked jet 18 minutes later at 9:03am. (In separate but related attacks,
the Pentagon building near Washington D.C. was hit by a hijacked 757 at 9:43am, and at 10:10am, a fourth hijacked jetliner
crashed in Pennsylvania.) The south tower, WTC 2, which had been hit second, was the first to suffer a complete structural
collapse at 10:05am, 62 minutes after being hit itself, 80 minutes after the first impact. The north tower, WTC 1, then also
collapsed at 10:29am, 104 minutes after being hit. WTC 7, a substantial 47 story office building in its own right, built in
1987, was damaged by the collapsing towers, caught fire, and later in the afternoon also totally collapsed.
About 2800 people died in the disaster. At the time the recovery and site clearing process
officially concluded on May 30, 2002, 1796 people remained unrecovered. 1.8 million tons of debris was removed from the disaster
site.
Taken from the website "great buildings" at http://www.greatbuildings.com/buildings/World_Trade_Center.html
Do visit the above link for more information and photos of the late Twin Towers.
